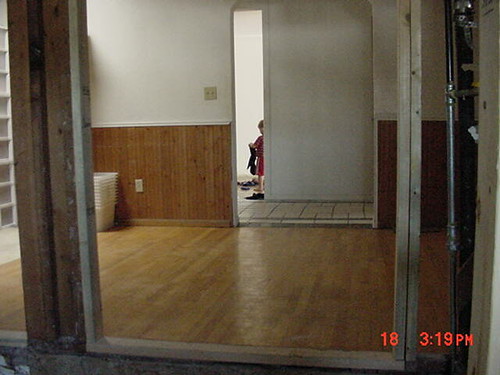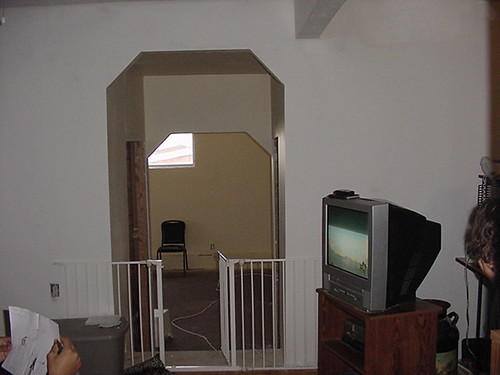 When we moved into our house we basically had 4 different "apartments". You couldn't go from our living room to what is now our library without going through a closet (which had a door with a deabolt on it when we bought it). They had made a step out of a cement block on top of a wooden box. It was called the "laundry room" in the listing but a washer barely fit and I'm not sure where the dryer was supposed to go. We decided that we really would like to go from the living room to the rest of the house and not have to go through the "laundry room".
When we moved into our house we basically had 4 different "apartments". You couldn't go from our living room to what is now our library without going through a closet (which had a door with a deabolt on it when we bought it). They had made a step out of a cement block on top of a wooden box. It was called the "laundry room" in the listing but a washer barely fit and I'm not sure where the dryer was supposed to go. We decided that we really would like to go from the living room to the rest of the house and not have to go through the "laundry room".The beginning pics are on the mini disc from my camcorder that I need to get repaired. When I get it fixed I will post them.
Here's a pic from the middle of the process. We have moved all of the the water and gas lines from the wall and framed the walkway. This used to be a wall. To the right is where the hot water heater is and to the left is where the door used to be. This is standing in the living room looking into the library.

Here is a picture of the completed arches. This picture is taken from the library looking into the living room. On the left is the new hot water heater closet and on the right is a new storage closet. The wall behind the tv is where the old door going into the "laundry room" used to be. The door coming out into the living room was in the same place as the arches are. It was like going through a maze to get from the living room to the rest of the house. It definetly helps it to flow together much better.
And a pic standing in the living room looking into the library. Rod & I even built the steps!

 And just so for the sake of adding a pic. Here is a picture of 4 of my girls. Destini, Ladaria (who is determined that she is going to fool Taniyah into "drinking" from the doll bottle, and Angie.
And just so for the sake of adding a pic. Here is a picture of 4 of my girls. Destini, Ladaria (who is determined that she is going to fool Taniyah into "drinking" from the doll bottle, and Angie.
No comments:
Post a Comment