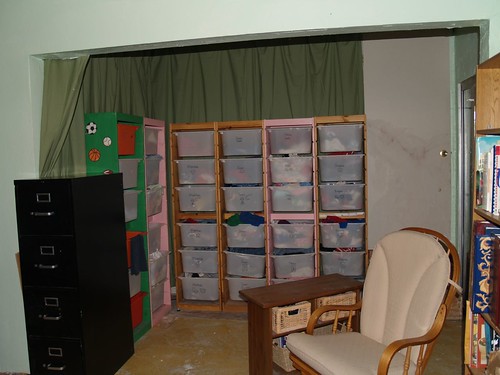
We took the drywall off so that we could put the pet door in the slider on this side. Tyreque did an awesome job of repairing the water damage that had been done
The sheet is covering the wall that is missing since we took down the cabinets. We need to redo some wiring and it's more of a project than we want to start right now so the sheets work. At the bottom of the wall a piece of plywood is screwed so that the wiring is covered up though. Notice the UGLY tile on the floor :puke We also put the door in that goes upstairs. The stairs went through the guest bedroom before. After we took down the cabinets down we brought the steps straight down through the wall and walled in the stairwell.






3 comments:
And you got your lights back up!! Looks GREAT!! And gives you so much more room!! Nice work guys!!
Is this recent work or when you first got the house? I'm confused. But I love seeing before and after pictures. DIY network on a personal level, eh? All the parts of the house that I've seen look great...these are some of the few "before" pictures I've seen.
Keep sharing!
Love, Aunt Sharen
WOW - It looks great! simple changes, make the largest difference! I can't believe it! What else is on the list of things to do?
Post a Comment